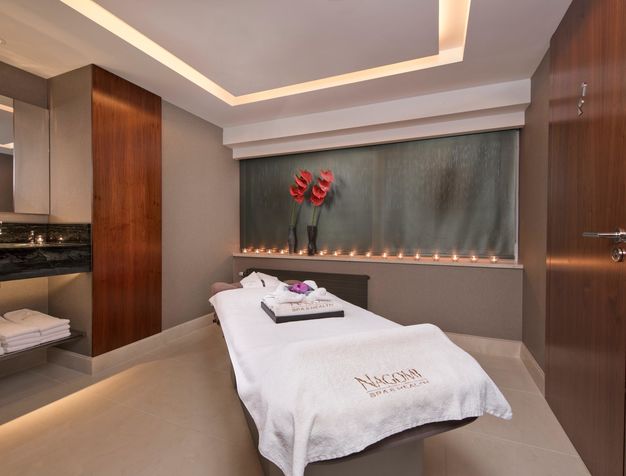Hotel Okura
2.700m2 of meeting space, all in one floor
Meetings & Events
Conveniently located close to Schiphol International Airport and within walking distance of the RAI Convention Centre, Hotel Okura Amsterdam offers luxurious Japanese inspired service and the ideal facilities for grand conferences and events which include a heavyweight elevator ensuring easy load-in and load-out of materials and equipment (even a car), in-house audio-visual mediums and private parking for cars and buses. Event organizers can additionally benefit from the gastronomic expertise with Okura's Michelin starred restaurants.
300
20
902sqm
2500
6m
View Gallery
Capacity chart
| Meeting Rooms |
Area (m2)
|
Ceiling height (m)
|
Dimensions LxW (m)
|
Natural lighting
|
Theatre
|
Cabaret
|
Classroom
|
U-shape
|
Boardroom
|
Banquet
|
Cocktail
|
|---|---|---|---|---|---|---|---|---|---|---|---|
| Ballroom I | 153 | 6 | 9.5x16 | 160 | 64 | 96 | 56 | 40 | 100 | 250 | |
| Ballroom II | 187 | 6 | 11.5x16 | 168 | 72 | 120 | 56 | 40 | 120 | 300 | |
| Ballroom III | 183 | 6 | 21.8x8.5 | 168 | 72 | 130 | 73 | 60 | 120 | 300 | |
| Ballroom IV | 147 | 6 | 9.7x16 | 165 | 64 | 84 | 56 | 40 | 100 | 240 | |
| Ballroom V | 162 | 6 | 10.4x16 | 160 | 72 | 102 | 56 | 40 | 120 | 250 | |
| Ballroom I - II | 340 | 6 | 20.5x16 | 357 | 160 | 216 | 79 | 60 | 250 | 550 | |
| Ballroom I- III | 523 | 6 | 20.5x24.5 | 475 | 260 | 324 | 114 | - | 400 | 900 | |
| Ballroom III - V | 492 | 6 | 21.8x24.5 | 450 | 260 | 321 | 114 | - | 400 | 820 | |
| Ballroom IV - V | 309 | 6 | 21.8x16 | 357 | 160 | 216 | 79 | 60 | 250 | 500 | |
| Grand Ballroom | 902 | 6 | 20.5x40.5 | 1015 | 480 | 591 | 154 | - | 650 | 1600 | |
| Heian I Room | 205 | 4 | 16.4x12.5 | 220 | 64 | 126 | 54 | 40 | 120 | 300 | |
| Heian II Room | 237 | 4 | 16.4x15 | 229 | 80 | 135 | 64 | 40 | 150 | 370 | |
| Heian I-II Room | 442 | 4 | 16.4x27.5 | 494 | 216 | 315 | 99 | - | 330 | 680 | |
| Heian Witte Leeuw | 566 | - | - | - | - | - | - | - | 400 | 850 | |
| Witte Leeuw Room | 124 | 2.5 | 15x8.2 | 80 | 60 | 36 | 27 | 24 | 70 | 100 | |
| Otter Room | 81 | 2.9 | 11.3x7.2 | 70 | 24 | 45 | 31 | 30 | 50 | 100 | |
| Esperance Room | 84 | 2.9 | 11.6x7.2 | 70 | 32 | 45 | 35 | 30 | 50 | 100 | |
| Otter / Esperance | 165 | 2.9 | 23x7.2 | 155 | 72 | 114 | 67 | 60 | 110 | 170 | |
| Griffioen Room | 128 | 2.8 | 16x8 | 150 | 48 | 88 | 47 | 40 | - | - | |
| Meerman I Room | 32 | 2.8 | 5.3x6 | 24 | 8 | 18 | - | 12 | 10 | 30 | |
| Meerman II Room | 42 | 2.9 | 5.3x8 | 36 | 16 | 15 | - | 18 | 20 | 40 | |
| Meerman I - II Room | 74 | 2.9 | 5.3x14 | 66 | 24 | 36 | - | 36 | 40 | 70 | |
| Sperwer Room | 52 | 2.9 | 5.3x9.8 | 36 | 14 | 24 | - | 18 | 20 | 40 | |
| Boardroom | 54 | 2.5 | 5.1x10.6 | - | - | - | - | 16 | - | - | |
| Breskens Room | 66 | 2.6 | 10x6 | 60 | 32 | 36 | 27 | 28 | - | 70 | |
| Sakura Room | 27 | 2.9 | 7.8x3.5 | 16 | - | - | - | 10 | - | - | |
| Foyer Amstel | 176 | 2.95 | 22x8 | - | - | - | - | - | 80 | 150 | |
| Foyer Okura | 238 | 2.95 | 17x14 | - | - | - | - | - | 180 | 250 | |
| Foyer I | 178 | 2.95 | 28.2x6.3 | - | - | - | - | - | - | - | |
| Foyer II | 118 | 2.53 | 13.9x8.5 | - | - | - | - | - | - | 60 | |
| Foyer I & II Room | 296 | 2.53 | - | - | - | - | - | - | - | 120 | |
| Starlight Room | 64 | 2.9 | 15.3x4.2 | 28 | - | - | - | 24 | 24 | 40 |


